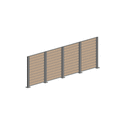If you can't find what you're searching for,
submit a request for content!
rainscreen stucco wall BIM:
ARCAT Revit families / BIM objects - Architectural Building Information Modeling (BIM) objects / families / system files, free to download in revit or dwg formats for use with all major BIM and CAD software including AutoCAD, Sketch-Up, ArchiCAD and others. Formats: RFA / RVT - Revit Families / Systems, SKP - SketchUp, DWG / IFC / GLB - all other software. By downloading and using any ARCAT content you agree to the following [license agreement].
Curtain Walls: Panels: Metal Rainscreen
Curtain Walls: Panels: TerraCotta Rainscreen
(
ARCAT, Inc.
)
more bim >
Solare™ Single Glazed Frameless Partition System
Solare™ Double Glazed Frameless Partition System
Operable Glass Wall: Vision 121 122 Full Glass Panel
Operable Glass Wall: Vision 121 122 Pivot Closure Panel
(
Moderco Inc.
)
more bim >
ALT W62 Fixed Window with Horizontal, Vertical or Crossed Mullions or without Mullions, or the Dual-Action/Casement Window
ALT W62 Window Block with Crossed Mullions and with or without a Sash or Sashes
Operable Walls: Acousti-Clear: Automatic: Paired Panels: Expandable Panel
Operable Walls: Acousti-Clear: Automatic: Paired Panels: Expandable Remote Panel
(
Modernfold, Inc.
)
more bim >
Screening Louver Assembly: Array: Achilles
Screening Louver Assembly: Array: Ajax Aluminum
(
PalmSHIELD
)
more bim >
Partition: 4 Panels High: Skyfold Classic: 7' 0" to 8' 0" FC 2150 to 2440
Partition: 4 Panels High: Skyfold Classic: Micro 7' 0" to 9' 0" FC 2135 to 2745
(
Skyfold
)
more bim >



































